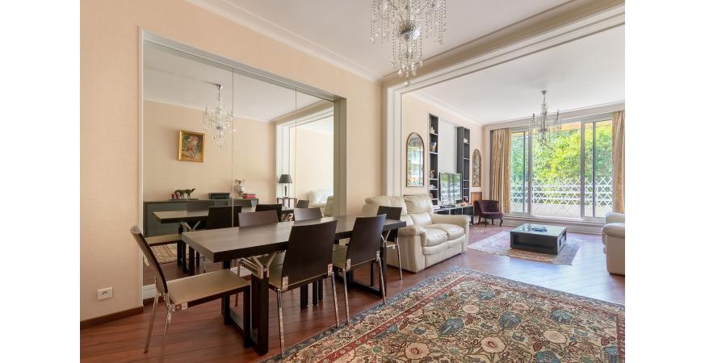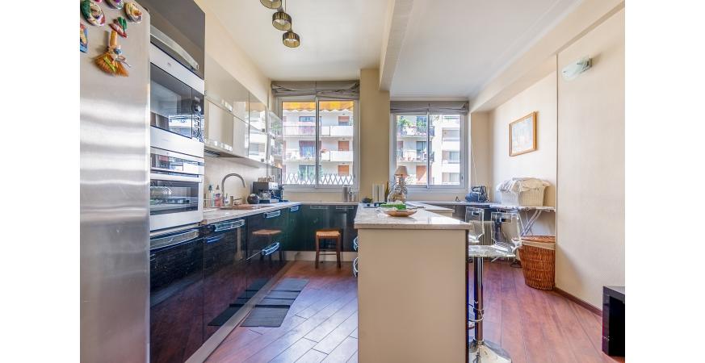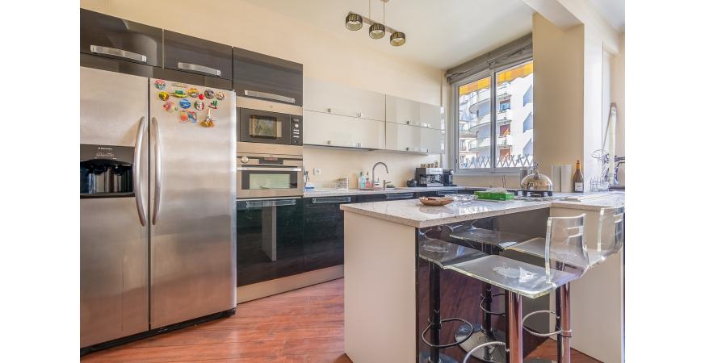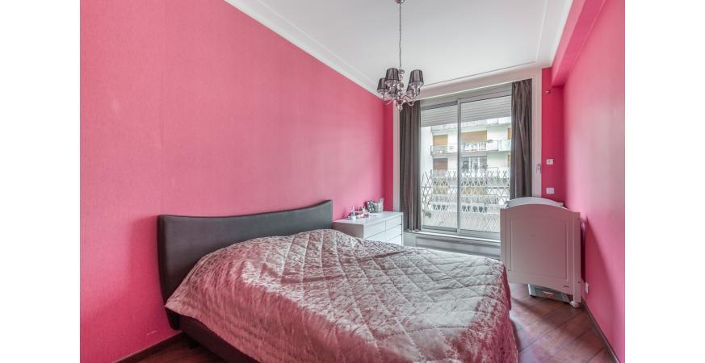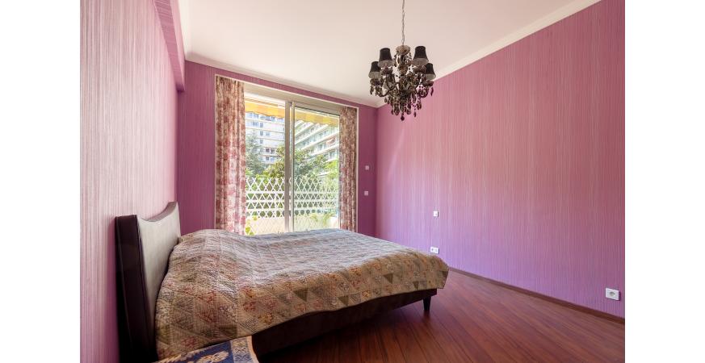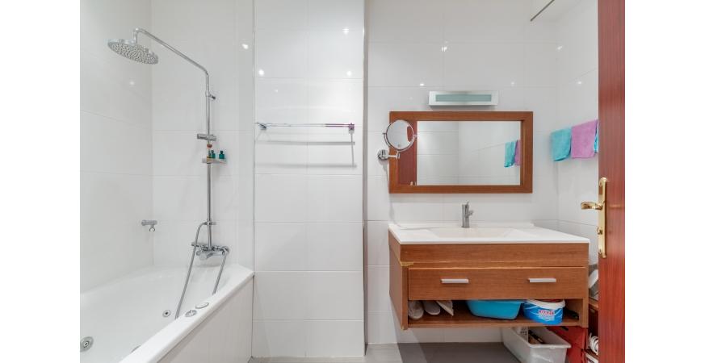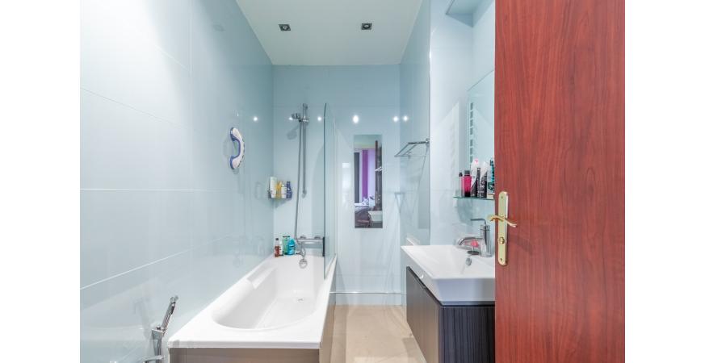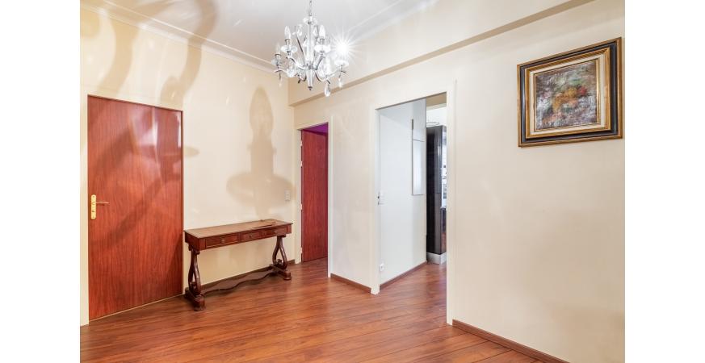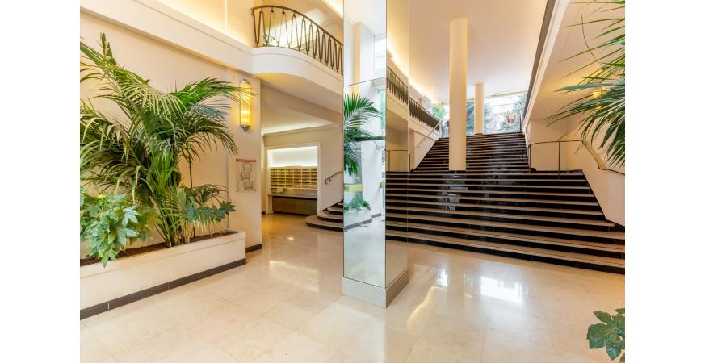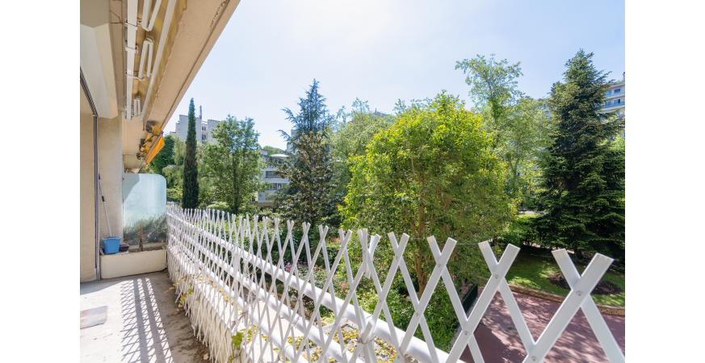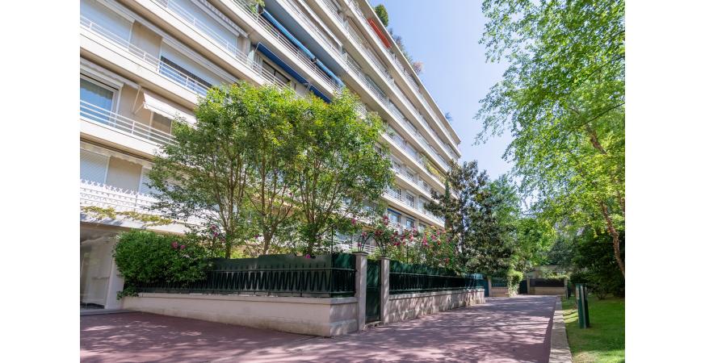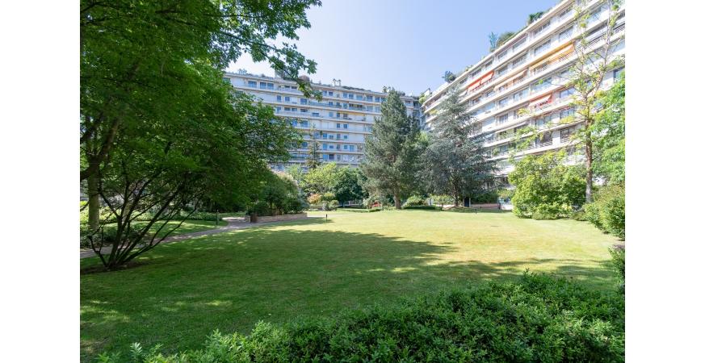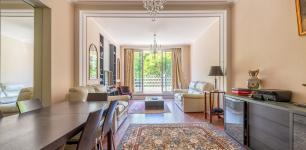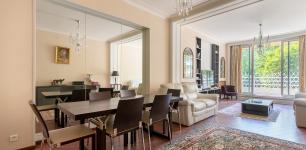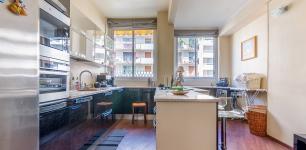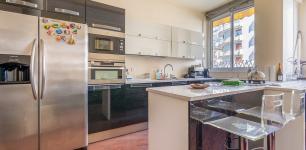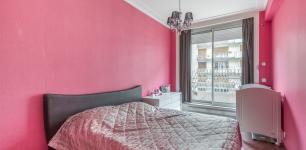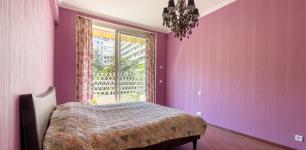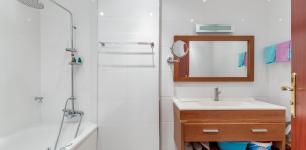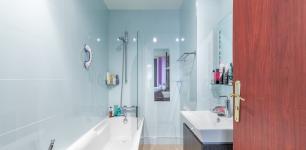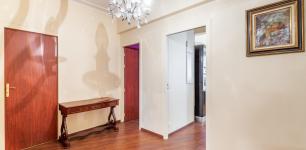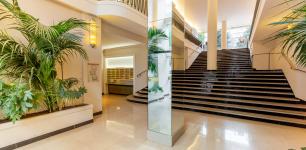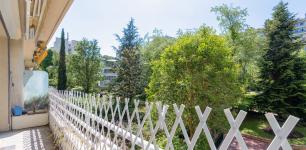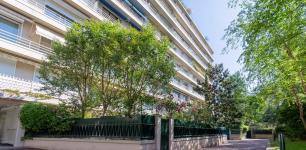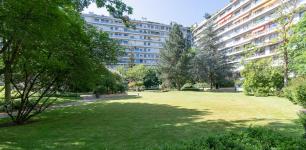SOLD - PARC MONTMORENCY - 112 m2 - 16th
112,0 m2
Floor: 2éme
Rooms: 3
Bedrooms: 2
Bathrooms: 2
EXCLUSIVITY In a famous luxury residence "PARC MONTMORENCY" on the 2nd floor a family apartment of 112m2 overlooking the magnificent private park of 2 hectares.
It offers a large entrance hall, a large 33m2 living room, a 20m2 dining kitchen, 2 bedrooms and 2 bathrooms. All apartment rooms open onto a balcony. Beautiful volumes and the height under the ceiling. East and West exposure. A cave.
Security service in the building 24h/24h.
A large closed box for the car in the building is at an additional cost.
SURFACES
- 1 Entrance 9.83 m²
- 1 Dining room 17.39 m²
- 1 Living room 15.72 m²
- 1 Bedroom 20.37 m²
- 1 Bathroom 5.34 m²
- 1 WC 1.87 m²
- 1 Bedroom 14.71 m²
- 2 Bathrooms 3.81 m²
- 1 Kitchen 22.74 m²
- 1 Balcony 3.89 m²
- 1 Balcony 4.69 m²
Details
- Surface 112m2
- Good condition
- Collective hot water
- Collective boiler
- Building built in 1955
- Furnished
Additionally
- View on the private park
- East West
- Concierge
- Lift
- Digicode
- Intercom
- Balconies
Legal information
- Energy conventional consumption in progress
- Charges 620 euros per month
- Property tax 2223 euros per year
- Price 1,575,000 euros including agency fees
Carte Transactions Immobilieres N CPI 750120150000000883 delivrée par la CCI Ile de France
VENDOME ESTATE makes no representation or warranties, expressed or implied, as to the accuracy thereof and same is submitted subject to verification by Buyer or Tenant, errors, omissions, changes of price, terms or other conditions, prior sale or withdrawal without notice. References to age, square footage, income and expenses are approximate. It is your responsibility to conduct your own independent investigation of the property, to confirm its accuracy, completeness, and rely only on those results.



